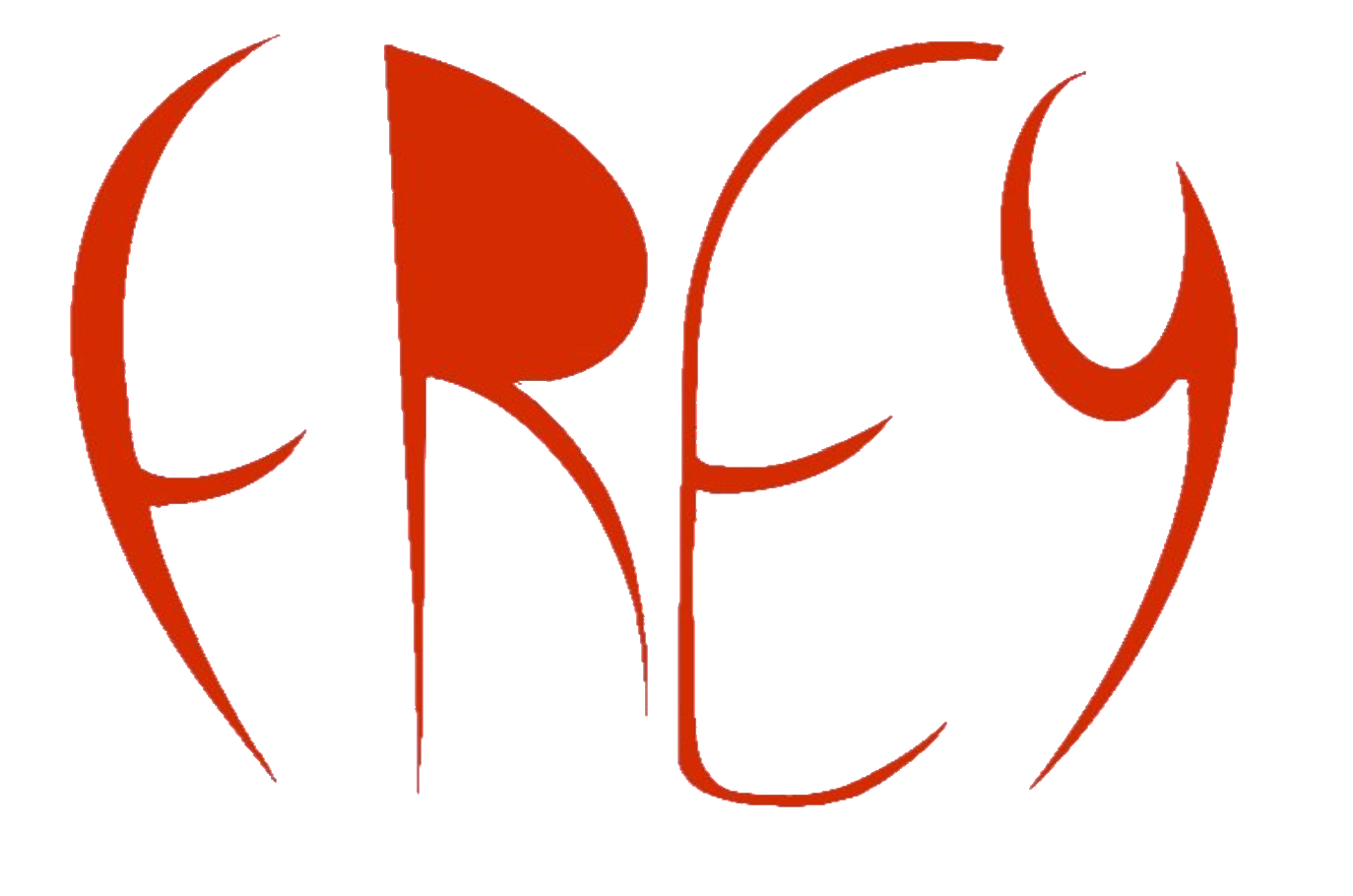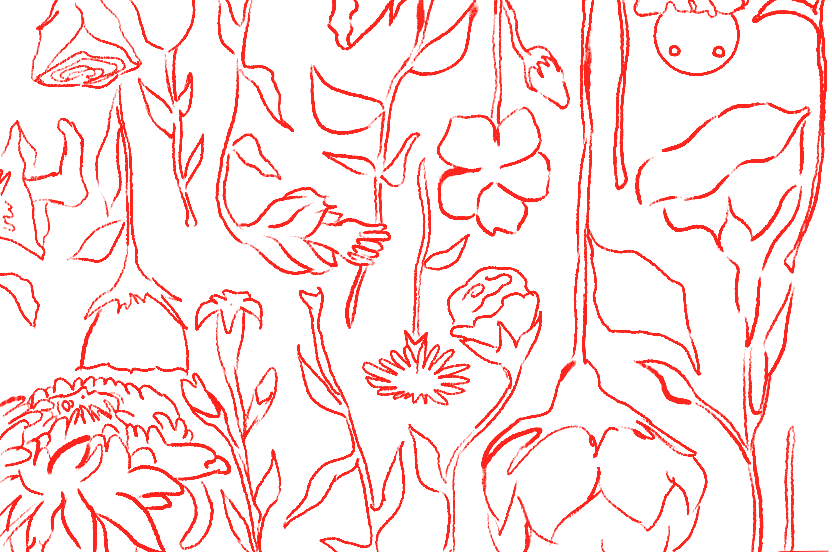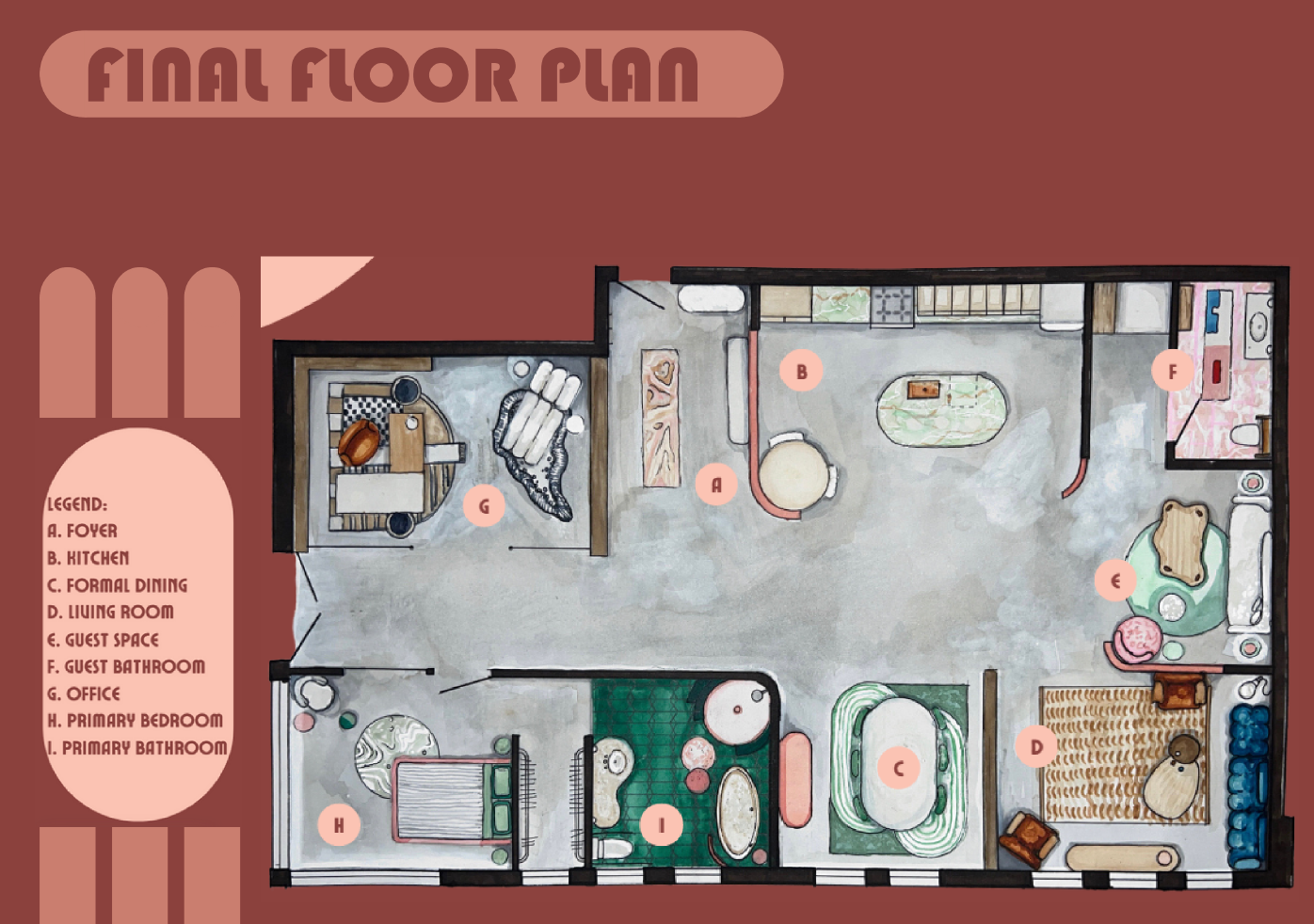INTERIOR DESIGN WORK
I wish to create unique and personal spaces full of color and life, utilizing reclaimed and sustainable materials.
These are projects from my undergraduate time at Savannah College of Art and Design. The plans are created by me, the buildings already exist. I have no involvement in the actual building.
My Studio III project for SCAD’s Archives and Special Collections gives the archival work the spotlight it deserves.
A three-story project with a public first floor for exhibition and education, a second floor for the faculty workspace, and a third floor for archival storage get the artwork out of a dusty corner of the Jen Library and given the room to be awed at.
My final project for SCAD Interior Design Studio II is a restaurant in Wynwood Miami, Florida. This project centers around Chef Chris Bell and an organic collage.
My final project for SCAD Interior Design Studio I explores the hypothetical space I would create using intentional color for Shannon Maldonado (who had no part in this project, everything is hypothetical).
In Rendering for the Interior, I explored how to accurately recreate different materials and textures and convey them believably.
The project below was for Drawing for the Building Arts, a SCAD class that focuses on the technical skills needed to draft construction documents. The plans below are for Dovecote Studio, a renovated recording studio nested in a historical building jacket. I had no part in the building or planning of Dovecote Studio, the plans below are mine created for a class.



























